|
PHOTO: Amanda Moore In how many industries would you question whether you are going to be paid after doing some work?
In architecture and other creative industries this issue seems to be fairly prevalent. Architecture involves expensive costs such as insurances, staffing, administrative fees, software costs, etc, etc. It can be very disheartening when a client says that they will not pay your invoice. But why does this happen? I’ve seen it happen when the client is having a financial dispute with the contractor and they withhold architect fees ahead of the value of any dispute with the contractor. They want to hold onto any money which they may have to give the contractor in a contractual dispute. But how is this fair as the two relationships are separate? They may feel that the client could have avoided the contractor dispute somehow. Sometimes the client’s project funding is in jeopardy, according to the AJ, this is one reason along with projects being held up in the planning process. Other times it is because the client simply doesn’t like the work that you’ve done. Architecture is complex but it doesn’t always look complex. If you ask an architect to produce a design which meets your needs and will get through planning, should you trust their opinion as much as any other professional? I have had a similar experience with public art projects where the commissioner hasn’t set a very defined brief to respond to. You try to produce concept designs which meet their need but all they know is that they don’t like this particular idea and they are not paying until they get an idea they do like. Or they are made up of a panel of people who are all disagreeing about which ideas they like and don’t like. Recently, I’ve also seen clients proposing that you get a fee if you get planning permission. But you can’t guarantee this, just as you can’t guarantee that a particular medical treatment will work or that the value of your pension will go up. General advice appears to be to try and resolve things out of court which only incurs fees. My own view is to take regular stage payments and to stop work if there are non-payment issues.
0 Comments
As an Adobe Creative Cloud user I’ve been very impressed with the new Generative Fill tool within Photoshop. The tool allows you to select an area of your image and remove items with a patched background generated. It also allows you to add items to images and looks to put them in in the correct scale and perspective. I guess that this is an AI tool and AI as a topic seems to have blown up over the last couple of months. As an architect and artist constantly trying to put together photomontages of buildings and artworks in their context, this tool seems incredibly useful. Gone could be the days of removing left over construction items from photos of finished buildings, adding people to mockups of concept designs of buildings or artworks. Even shade seems to be matched in and you can type in quite detailed descriptions of what you are looking for such as ‘people having a summer picnic’. Here is a base image of Herzog and De Meuron’s ‘Stone House’… … and then with ‘people having a summer picnic’ added to one side and then the other. Oddly there are different choices of people with the same search term but different parts of the outdoor space selected, the left and then the right. The faces of the people are also blurred a bit and I have a floating leg on one. About the tool, Adobe say: "Generative Fill—part of the revolutionary and magical new suite of Firefly-powered, generative AI capabilities—is grounded in your innate creativity, enabling you to add, expand, or remove content from your images non-destructively using simple text prompts in over 100 languages. Use this feature to automatically match the perspective, lighting, and style of your image, make previously tedious tasks fun, and achieve realistic results that will surprise, delight, and astound you in seconds. The new content is created in a Generative layer, enabling you to exhaust a myriad of creative possibilities and to reverse the effects when you want, without impacting your original image. Then, you can use the power and precision of Photoshop to take your image to the next level, surpassing even your own expectations." Thankfully, this tool is designed to help image editors rather that replace the creator. But I thought I’d see whether the Generate Fill tool would design an extension for me. I got these three variations for ‘house extension’, selecting the right side of the outside space. I then got something lightweight when asking for ‘glassy house extension’. I then selected the whole right hand side off the building space beyond and got a few other variations for extensions... There are some pretty interesting and impressive results. Some slightly odd things happen with the perspective of elements in you look at the colonnade parts. But there are some interesting design 'thoughts' from the AI tool such as windows aligning with the external wall above.
The tool will continue to improve, I don't believe/hope that AI cannot be used to generate design and take into account all of the information we use such as sun paths, internal room sizes, adjacent views and properties, etc, etc. However, it is certainly a powerful image-making tool and could be worth using to create inspiration images and references for designers. CREDIT: Amanda Moore I’ve been working freelance as a creative for almost 3 years now and some obvious pros and cons have become apparent:
Pro: Making your own Decisions You can decide which projects to work on, when to programme them in and set up your own terms. You might have to take on projects you don’t want to in the beginning but then as you get a bigger client base you can start to choose. For example, if you’re an architect you might not want to design houses, or you might only want to design houses. You can also choose to work with nicer people, and people who pay on time. Con: Finding work You have to find your own work and schedule it in so that you have an even workload. Clients will sometimes hold on projects because of funding when you were banking on that project to pay your bills. You might be too busy at times if too much comes in at the same time. It might be best to start working a consistent number of days for your previous employer on a freelance basis, adding in the one-off projects on top. As an artist you may have to apply for 10 times the number of competitions you want to win and you have to remember if not selected that your work isn’t bad, they were just looking for something different. Pro: Making your own Routine No 9-5 may be the main reason people want to work freelance. You can take your kid out on a Monday and work on a Sunday, you can eat your lunch when you want, you can fit your hobbies in, and chores. You can work where you want, if your kid is sick you can have them at home with you. Con: Having no Routine You need discipline and a calendar to get your tasks done which is hard. You will need to impose a routine. I like to start with an hour of my hobby first thing before my kid is up so that each day starts with some kind of routine. Meetings can be all over the place, and people will think that you are sitting in an office all day and cancel a meeting about to start online when you’ve geared your whole day around it and you could have done something else. Pro: Becoming Entrepreneurial You will be more self-sufficient because you will have multiple clients and hence income streams. You will look out for opportunities but you have to stay in contact with people to hear about them. Con: Loneliness No work friends, no work friends, no work friends. I used to hate being in an open plan office, (25 people asking you every Monday whether you had a nice weekend), but no contact can be depressing, even during COVID times there were a lot of online meetings. You could do some work in a work hub with others in similar fields to have some contact, or work for a client in their office once a week for contact. Listening to podcasts while working or having a lunch break out can help if you work at home. Pro: No cap to your earnings If you work harder you make more money, in theory, rather than working harder hoping someone will give you more of the money they are making. Con: No guaranteed earnings - or benefits. You will need a reasonable emergency fund, ie, an amount of money you can live off until you can find a job if needed which may be 3-6 months. You will need to pay your tax, national insurance, set up a pension or long-term savings. You will need to take care of your own sick pay, holiday pay, software costs, training and a decent chair to sit in. Don’t use a wonky IKEA stool. Calculate a day rate of your previous gross PAYE salary x 30% to cover other benefits like pension, then divide by 220 days. CREDIT: Alamy Stock Photo, Office Space 1999 Whilst working in the construction industry as an architect, I always had an additional side-income as a freelance artist. This meant that I had the comfort of a full-time income whilst gaining experience in applying for freelance commissions, winning them, carrying out the work independently and doing my own billing and accounts. My freelance work meant that there was no cap on my overall salary as I could earn extra income freelancing.
But how do you know whether it is a good idea to quite the 9-to-5 and go fully freelance? My main reasons were:
But when do you know that you are ready to go freelance full-time? For me it was when:
And some of the steps I took were:
Since working freelance the benefits have outweighed any negatives. For many people, (those inputting information into a computer whether it be words, numbers or 3D information), work can be done flexibly and from home or a small office/studio. I’ve experienced a range of lifestyle changes since working from home:
Overall I would say that if you want more flexibility in life or other improved conditions, you may want to chat to your employer first. However, if there is no movement or compromise, you may want to try freelance work - as long as you’ve built up a safety net. I never want to go back... This post, written in collaboration with Studio BAD Architects, explores reasons to work towards a more frugal architecture. Four design case study projects will follow, in separate posts, covering a variety of sectors in order to interrogate the credibility of a rebalance between the amount of construction and end user ‘benefit’.Bedford Place, Southampton, 2020. Collaboration with Studio BAD Architects to reactivate a newly pedestrianised road. Photo Credit: Hatch Studios. It has been long-established in human society that growth is innately linked to progress. It may be a natural urge within us to grow and produce.
Rising GDP is linked to growth and political success. However, it is also being linked to rising environmental impact in terms of increased materials and energy needed to produce and use goods. Should we scrap using GDP as a measure of success in favour of a happiness index, (www.world happiness.report), if we really feel the need to rank ourselves against other countries? De-growth is an economic theory born in the 1970s which looks at the merits of shrinking economies and saving the earth’s resources. There is good reason to fear de-growth, being able to pay for public services through taxation for example. Should we reduce production and growth and hence our working hours? Or, can we have the same amount of a greener-growth? If we need financial growth to pay for services, can there be a reduction in some less beneficial sectors such as carbon-intensive food production including meats, cheap fashion and other cheap products and new-build construction? Could we see an increase in other sectors such as skills and education, leisure, health, public transport and other services which are less carbon-intensive by nature and may provide more satisfaction and enjoyment to end-users. In architecture, should there be a post-growth movement? Architects Declare notes a pledge to ‘Upgrade existing buildings for extended use as a more carbon efficient alternative to demolition and new build whenever there is a viable choice’. This architecture wouldn’t serve to start with maximising building on a site for profit, but look to re-use existing buildings and sites for maximum gain and enjoyment to end users. Should this idea be part of the RIBA and ARB’s ethics codes? Within the various large practices I’ve worked for, projects mainly focused on maximising the amount of building on a site in order for the client to afford the construction costs and make a profit, particularly if expensive demolition and foundations were involved. Production to afford production. More construction is seen as the only ‘viable’ choice by many developers. Architects may start with a smaller budget project and then encourage their client to go for a much larger one. This in part ensures a steady stream of fees, a bird in the hand is better than a hundred competitions in the bush. Charging based on a percentage of construction value rather than man-hours used can encourage architects to push clients to go for more construction. Taking on bigger and bigger-costed projects with the greater indemnity insurance and staffing requirements that can entail can then result in practices having to continually power up and up like a pyramid scheme, working to keep a bloating practice afloat. More time should be spent on the feasibility stages of built environment projects to determine the actual needs of the local community and do the building work actually required, then determining the lowest embodied and operational carbon options. This feasibility service by architects should always be paid for by clients, not given by architects in the hope of winning/creating a lucrative and prestigious project to work on at the end. A friend who isn’t an architect once asked me, ‘haven’t architects built all the buildings?’ which seemed like a naive comment at the time. In actuality, there ARE a lot of buildings, and refurbishment and reuse could have been employed on most of the large projects I have worked on in practice before starting work as a freelancer, bar railway infrastructure projects. Nowadays, most of the projects I work on are light-touch public space projects, installing artworks and outdoor furniture to activate underused spaces. Many are refurbishments, particularly for church buildings which require adjustments for custodians to carry out community-serving activities. Refurbishment has been forced onto many Christian churches who are trapped within their large, beautiful, historic listed buildings which are difficult to heat in the UK winters. Light-touch approaches over demolition are the only viable ones such as partitioning parts of the building which can be more efficiently heated, or using buildings seasonally. Going in with large and expensive technology such as air source heat pumps may also not be the best solution for older, less airtight and insulated building stock and may not solve the carbon problem when there is no wind or sun to run them in winter. At Studio BAD we work as a network of disciplines including design, building physics, building services, planning, costing and delivery/material sourcing from the outset to evaluate and test the best options in terms of cost, community benefit and environmental impact. Materials should also be specified in relation to the lifespan of the building or it’s intended use, ie; is carbon-intensive concrete required for a new building or refurbishment which may only be used for 10 years, is a client willing to use materials which are less carbon-intensive but require more maintenance? Do buildings have to be made of the most robust/static and maintenance-free materials to retain their financial value to a client? So, what are architects offering clients and the community and what could they offer with frugality being given priority in their design processes? Can they still add value? Can this value be credibly measured by social and community impact? If it is still financial value to the landowner, should architects be paid in relation to how much money they actually save the client rather than spend in terms of the amount of building work which needs to be done? CREDIT: Image: Drawing of Southampton Guildhall Square Summer Lounge with urban rug artwork, Amanda Moore Recently I have had the opportunity to work on urban activation projects in collaboration with Studio B.A.D Architects. These projects are focussed on bringing more people into town centres which have been struggling to compete with online retail growth and have then subsequently been hit by a series of COVID-19 lockdowns. These activation projects aim to offer people experiences as an attractor to the High Street in the form of public art, street performance, music, hospitality and leisure. Many involve repurposing the built environment rather than building additional large-scale elements. Interventions are often lightweight to include; repainting, murals, window vinyls, furniture insertions, re-cladding building, altering building layouts, temporary/moveable/reusable structures ... etc. This led me to question why it is that within traditional architectural practice, the starting point for typical new projects often involves a feasibility study to determine how much more building can fit onto a site rather than robustly testing lightweight approaches such as alterations to existing buildings or even use of off-site existing buildings or homes where some functions could be more remote. The conclusion may still be to build more, or different, buildings. Is it because of the way in which the standard architectural fee structure is set up? This is usually based on a percentage of the project construction value. Often architects do not charge for early feasibility work when this is actually providing a valuable architectural service to the client. The goal seems to be to 'get a building'. CREDIT: Image: Nomadic Allotments, Union Street Orchard, London, something removed but not replaced. But should the client firstly be advised as to what they could achieve without more heavyweight building? Not building something is the most carbon-friendly approach to design in times where there is suddenly a renewed interest in the climate emergency, now that we are experiencing nature's fightback in the form of more frequent extreme weather events.
Would working more regularly on a time charge basis, (with some lump sum guidance for each work stage), change the way in which lightweight approaches are considered as architects are often instrumental in the client defining their brief? Architects have much more to offer than just planning and detailing new buildings. They also have an ability to analyse and critique existing spaces, current uses and have an objective view on ethical approaches to projects... CREDIT: Collage: Amanda Moore, Serpentine Pavilion 2013, Sou Fujimoto Buildings are permanent right? A naive friend once asked me whether architects would always have work because ‘they must have built all the buildings by now’. I studied architecture after studying fine arts in order to be involved in physical projects which would be more permanent than fine art, in terms of their longevity and relevance. Surely they would therefore also be more important and impactful? Art seemed to be more transient based on trends and what was popular for collectors and galleries. But is architecture and building design permanent? Should it be? Most clients expect at least 150 years of useful life from a building which is costing them several millions to construct. We raise floor levels above flood levels, with allowances for climate change, and carry out copious coordination exercises with materials and system providers. Maybe buildings can last at least this long and this length of time can be considered ‘permanent’. Victorian residential properties are popular in the UK and are well looked after by each generation of custodian. But should many non-residential buildings, such as commercial buildings, public buildings and temporary accommodation, be permanent? A commercial building designed with enough solidity, and embodied carbon, to last hundreds of years may not be wanted after forty. If building uses often change, perhaps the structural frame should always be designed to be flexible and reusable. This might be easier to achieve with traditional building technologies such as steel or concrete frame, but not for more sustainable technologies such as cross-laminated timber which may not allow flexibility in glazing or internal wall positions. There has been an obvious trend for temporary architecture in recent years including pop-up retail, outdoor event spaces and urban parklets. This feels to have grown during 2020 with a need to utilise more outdoor spaces due to reduced permitted indoor occupancy during the pandemic. Temporary architecture allows the proposed use of a place to be introduced and tested by communities before more expensive built interventions, and accepts flexibility and community input. It can also be free to be of its time, trendy in colour or form. It doesn’t have to be timeless. Maybe the design life of 'temporary architecture' can be extended from the length of a single event to the length of a tenure. CREDIT: Photo: Dinesh Mehta, Kumbh Mehla Festival set up with temporary walls and floors Can humans expect any of our interventions to be permanent?Is this wishful thinking as a kind of immortal legacy? When I worked for a large practice in London, the partners were always excited by projects which involved masterplanning where a developer had procured several plots of land as new street networks and proposed uses could be developed which they felt would likely have greater longevity than the individual buildings. Aside from building use, building standards often change and old buildings may not be able to be upgraded to ‘current’ standards. Questionable quality is another issue which can counteract the designed mass and solidity of buildings. There are unfortunately many instances where architect-designed buildings are not weathered well and it’s a (short) matter of time before they decay when all the mastic fails. This often seems to come down to confusion between the role of the architect and the contractor and who will take responsibility for the final detailing. And so is architecture more or less permanent than art?Artworks may be protected for millennia if they constitute an important financial or cultural commodity. Public art could also potentially have a longer life span than a building. A public art project I was fortunate to work on, Black Down Stone Circle, Dorset, was installed in 2016. It consists of five totems produced from local Forest Marble stone. The totems align with true north and the summer and winter solstice sunrise and sunset positions specific to the site. Sunlight passes through openings in the totems and hits a central Portland standing stone. The project was built by a skilled stone mason called Tom Trouton and the alignment was advised by specialist Simon Banton. It is now used as a ceremonial site by spiritual groups on the solstices. CREDIT: Photo: Simon Banton, Black Down Stone Circle Contrary to my expectations at the beginning of my architectural studies, a built project like this may prove to have more permanence than most architectural projects I've worked on in terms of physically being there and being relevant. The sculpture is robust and well-built by a craftsperson rather than relying on the integrity of foil tapes and membranes. The artistic idea does not age or need to be updated in line with any style or technical standards.
These days it seems more appropriate to me that art can have permanence but architecture should be more temporary. CREDIT: Photo taken at Bedford Place, Southampton, of artist decorated road closure blockades, but what now happens behind?: Amanda Moore Since the pandemic started early this year, people have been forced to become more ‘local’. Working from home, (which I’ve now been doing for 9 months), no distant holidays, less inessential travel. Strangely, there have been some potential upsides to this new way of living which could point the path to a more permanent way of simplifying our lives and making us more rooted in our local environment, for the better. For myself, being housebound has made me more appreciative of my home and garden space and forced me to look at ways of optimising small areas of space. I’ve created a reading nook in the hallway and densified storage, as a posed to thinking about extending or buying a bigger home. I’ve gotten to know my neighbours better, we’ve set up benches in our driveways and had lunchtime coffees. I’ve cycled around during the one hour of government-approved daily exercise to scope out parks and woodland cycle routes I didn’t know about and people seemed to make more eye contact and smile more that usual during the summer, enjoying any level of human contact. Within town centres, some roads were closed in order to allow shops and cafes the opportunity to spread out into the streets due to restrictions on internal occupancy. In my own town, the two main Victorian streets have been closed since July which has not only removed the traffic, but also the linear barricades formed from parked cars which prevented people moving from one side of the street to the other in a more organic way. Both streets are served by back alleyways in any case and there is nearby accessible parking. The last few months of reduced car access has likely had little effect on trade, more the ‘inessential trade’ restrictions or general increase in online shopping pre-COVID. However, the streets have had an eerie silence where the white and yellow road markings remain and people are still not used to waking down the middle of the streets. This is an opportunity though, to rethink whether cars should be allowed into every street of our small town centres, making way for people to have a slower and more friendly retail experience, meandering down streets rather than driving to a shop and leaving, or driving out of town to bigger malls and hyper markets. Using the streets between shops as pop-up markets, weaving a garden through the town, having additional seating or events spaces sits in line with a retail ‘experience’ which has more physical interaction and connection with our local towns, and ties in with encouraging less car use and carbon reduction. CREDIT: Photo, Romsey Parklet: Mill Road Summer Architects, designers and planners should be starting with the smaller traditions and rituals of each community such as yearly events, or seeking out local makers and performers who could benefit from having a public platform. Asking people what they want and making temporary and flexible interventions in line with those potential users, introducing a new use for road and parking spaces so that people can see the benefits and feed in ideas. A bottom-up approach rather than a top-down one which usually involves building large permanent interventions without ensuring that people are actually going to use them.
I currently have the opportunity of working with teams on a couple of these town centre projects, walking the streets and talking to local traders and groups about how to make the space around their business or studio more of a transitionary zone, ie; a parklet in front of a restaurant, a selling space in front of a workshop, a market stall for traders who sell in several towns, an activity or event space for local school or theatre groups ... all of this making the market street potentially more of an experience which draws people in as an alternative to online or out of town shopping... Go [or stay] local. CREDIT: Photo: Amanda Moore What is a crit?An architecture ‘crit’ or critique is an opportunity to present your project to a wider audience, a panel made up of tutors, professional architects and also your peers. What is it for?A crit is often not a formal part of the grading process although it may give an indication of where your project currently sits in terms of assessment. A crit should provide an opportunity to have a discussion with a wider circle of people than your tutors and receive feedback to help you develop your project further. Here are some tips in preparing for your architecture crit: Pin up a page for each part of your design conceptEach part of your idea such as site analysis, research related to the brief, orientation of the building, materials, and massing should have at least one sheet on the wall dedicated to it. Work smartDon’t spend time doing dozens of sections or dozens of plans. Make sure that each part of your idea is represented as above. If you are short on time, use your model by lighting it and photographing it from different internal and external viewpoints. Keep your presentation conciseEvery project doesn’t need a long starting analysis of where the sun rises and sets. Everyone already knows that and it is a given that the building would be designed with this in mind. Filter your work and pull out the more poignant aspects of the site and project. You could even include a sheet on the wall with a list of the main bullet points about your project. Don’t read out your presentationIf there is a clear order to your sheets you should shouldn’t need to read out information. You know your project better than anyone else and the sheets should help provide cues. Don’t worry about negative feedbackThis is a hard one. The crit isn’t necessarily part of the grading process. It should be there to provide objective feedback to help you improve your project. Try to not take it personally and attend the whole day so that you can compare your feedback to that of your peers. Think about the main things you want to get from the critYou may have questions you’ve been asking yourself about your project in the run-up. Write them down in your notebook and use the crit as a chance to discuss with the panel. Practice your presentationDo a run-through to time your presentation and use a friend or family member who isn’t an architect. The presentation should be clear enough that a non-architect can understand what you’re talking about. Ask a friend to take notesIt can be hard to remember references and other information given by members of the crit panel when you are presenting. You may also remember more of the negative comments than positive ones. Act professionallyDressing relatively smartly and addressing the crit panel goes a long way. Don’t treat them as if they were a firing squad. Move around and take them through drawings and models. Also, start your presentation by telling them what your project is and the site location before going into the ‘journey’. Get some sleepWorking until 3am and turning up unwashed and drowsy is going to distract from your work and result in a poor verbal presentation.
Good Luck! CREDIT: Photo: Amanda Moore You’re off to architecture school, or maybe you’re already there. It’s going to be tough and challenging at times but also an opportunity to test your ideas and concepts without constraints. Before I started at architecture school I didn’t know any older students or qualified Architects to ask how they found the experience and the things they wish they’d known or done differently. Here are the top twelve things I personally wish I’d known before I started: 1. Architecture school is THE opportunity to push creative ideasThis is your chance to explore all kinds of concepts; how you think cities should work, whether food production should be an integral part of our homes, sculptural forms, … You won’t have the constraints of a ‘real’ client and a brief, likely because you’ve also created your own client and brief. I didn’t fully appreciate this until I was asked to draw 53 bathroom packages for a housing scheme in my first real job. At architecture school I often viewed crits and deadlines as something to survive rather than as a chance to push my ideas to their full potential. My best work happened when I found the bravery to stop, review and start over, even days before a presentation. 2. You will have to work very hardTutors will demand a lot in terms of both quality and quantity. You may be sitting in a tutorial and hear, "just do a larger ground floor plan … and erm, a couple more sections … and some night time renders … and an exploded axonometric… and maybe your building should be more like this…" (tutor turns model upside down). There’s no way around this. However, when it comes to entering the workplace, you’ll have gained phenomenal skills in meeting deadlines even when working a 9 - 5 (ish), rather than a 7 - look, the sun’s coming up again. 3. There are MANY different types of ArchitectAt architecture school you may feel envious of that person who can do beautiful hand drawings, or the person who has amazing graphics in their portfolio. The actual job of being an Architect is many different things and there are roles for all kinds of Architects. A good boss will recognise this. Being able to solve technical problems creatively, being organised, being able to deal well with clients and contractors with the diplomatic skills of a hostage negotiator … Do not hang your future success as an architect on how many people drool over your portfolio in school. 4. Learn as many different types of CAD software as you canHand drawings are beautiful but time-consuming. If you can master 3D software, you can take multiple plan and section cuts, experiment with line weights and layering of colour, shadow and photo images to create equally beautiful drawings with a sense of depth. You’ll need architectural software skills in the workplace. Learn as many as you can; Autodesk, Rhino, Vectorworks, Archicad, Revit, Adobe Photoshop, Illustrator, Indesign, etc … 5. Learn about sustainable methods of buildingWe have a crisis on our hands. In terms of construction, we need to make our buildings more energy efficient in order to reduce ‘in-use carbon’ and also less carbon-intensive in their materials to reduce ‘embodied carbon’. A good understanding of this can be taken with you into your future job where you will explore how to implement sustainable technologies in client projects. We need to encourage clients to go way above the minimum requirements of regulations where possible. Hopefully, the results of more ambitious clients and projects will trickle across into all sectors of the built environment. 6. You will find many egomaniacsAt architecture school the best resource is your colleagues. People who will help critique your work late in the studio, swap photoshop techniques and tell you when there’s a discount on foam board. You will be lucky enough to meet many of these people. However, you’ll also meet others who will see sharing as something which will cause them to lose something. I recall a student colleague who would work with a blanket over his head and his MacBook, yes, a blanket. He didn’t want any of us to steal his genius ideas but he also missed the point of working in a shared studio. Wonder how the blanket’s working for him in the workplace … Maybe he should invest in one of these. CREDIT: Photo: Becky Stern 7. Make modelsArchitecture is a three-dimensional experience. Make models to fully explore your ideas. Speed modelling is a great way to try out ideas quickly. Cardboard, wire, clay, wood … whatever is easily available. You can get a lot of use out of these. Light them and photograph them from different angles, print photos and draw over them, add people in poses which interact with your forms. 8. Spending more money on architectural materials doesn’t make a better projectI was part of a studio unit which specialised in digital design. This involved a lot of 3D printing which was incredibly expensive. I wanted to make a large 3D concept model based on beehive structures with lots of little cells. I found that I could use masking tape and roll it back on itself to make thousands of tiny tubes which also stuck together to build forms. During the crit, my tutors asked where I got this "amazing" yellow material from. I’m not going to lie, it took longer than 3D printing but the forms were much finer and I could review and alter it as I was going. There are always inexpensive options. 9. Portfolio printing is expensivePrinting at a shop will prove pricey and the queue at the school printers before crit day will have you crying. Think about investing in your own large-format printer, perhaps going in with a few other people, and then reselling it at the end. Remember, for general portfolio sheets, you may be able to use a smaller format printer. You are only restricted by the width of the paper feed and can go as long in paper length as you like. 10. Always get your drawing scales correctOne of the things which will greatly annoy a tutor or your boss is showing drawings at the wrong scale, or no scale. Also, don’t use that classic well-known scale of 1:345 or multiple scales on the same drawing. The number of crits you will attend where someone is being chastised as the toilets are designed for a giant and you’d have to walk sideways through a door. It’s an unnecessary distraction from your good design concepts. 11. Keep a digital backup of your workScan your drawings and photograph your models. Keep a backup of your portfolio on the cloud. Things can get lost. It’s useful anyway so that you can send potential employers images of your work or print a smaller portfolio book for interviews. I had an unfortunate situation where my portfolio and model went missing from an examination room. Luckily I had the portfolio saved electronically but I hadn’t photographed the model. 12. Think about choosing a different Architecture school to complete your studiesWhat I learned from my colleagues working in architecture practice and tutoring at architecture schools is that different schools have different styles of teaching. I stayed at the same school for my whole architectural education but it would have been interesting to have experienced different schools. Another way around this is to be part of different design units/studios at the same school. In my final year, I joined a computational unit which was very different to all of my previous study years. I brought a (small) bunch of parametric software design skills with me to the workplace and started a design workgroup which helped project teams to model complex forms more efficiently. Do you have any things you wish you'd known or have just discovered about studying Architecture...?
|
AuthorWhat am I doing here? I'm collecting sea water to fill 1,000 bottles and hang them from a scaffold inside an old ruin. Why? Why not? Archives
December 2023
Categories
All
|

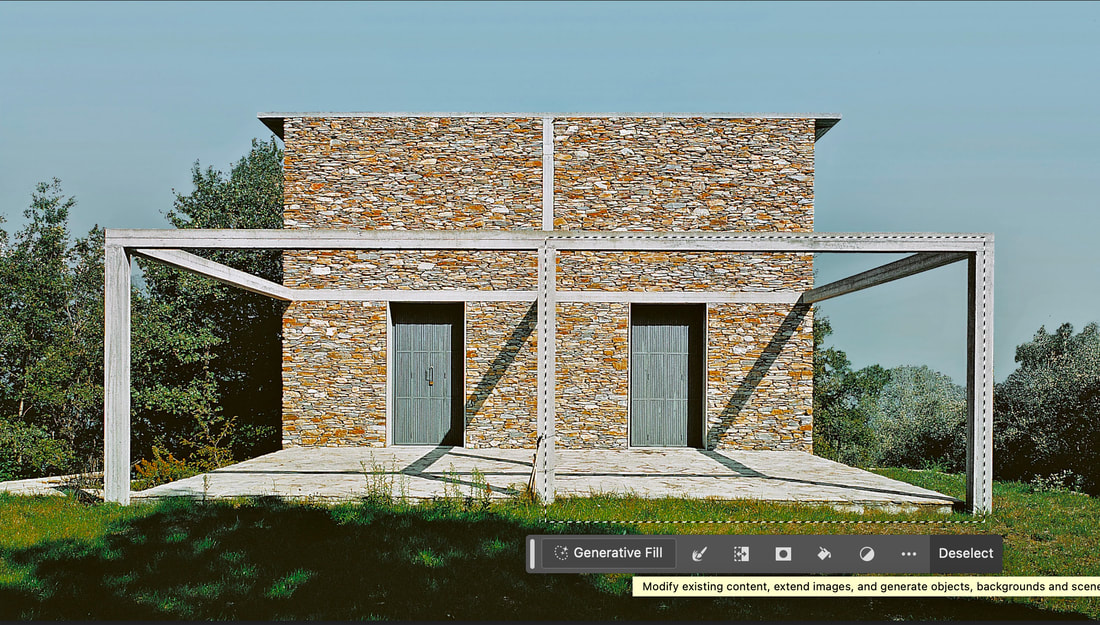
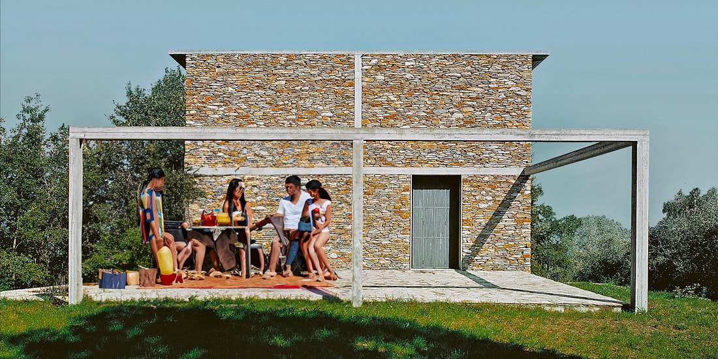
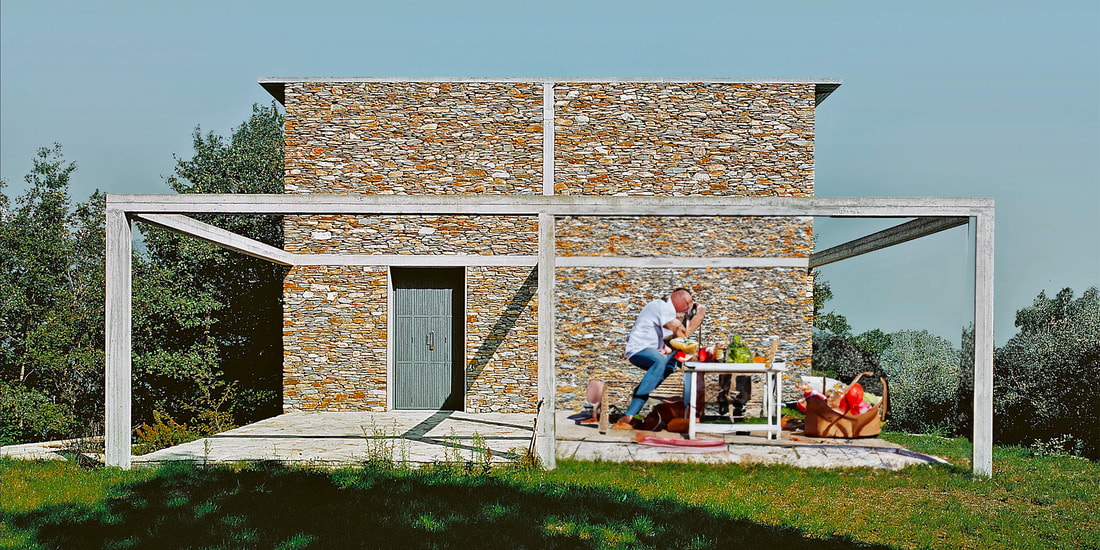
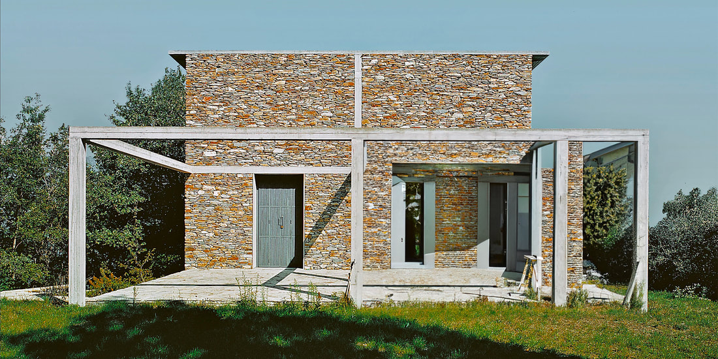
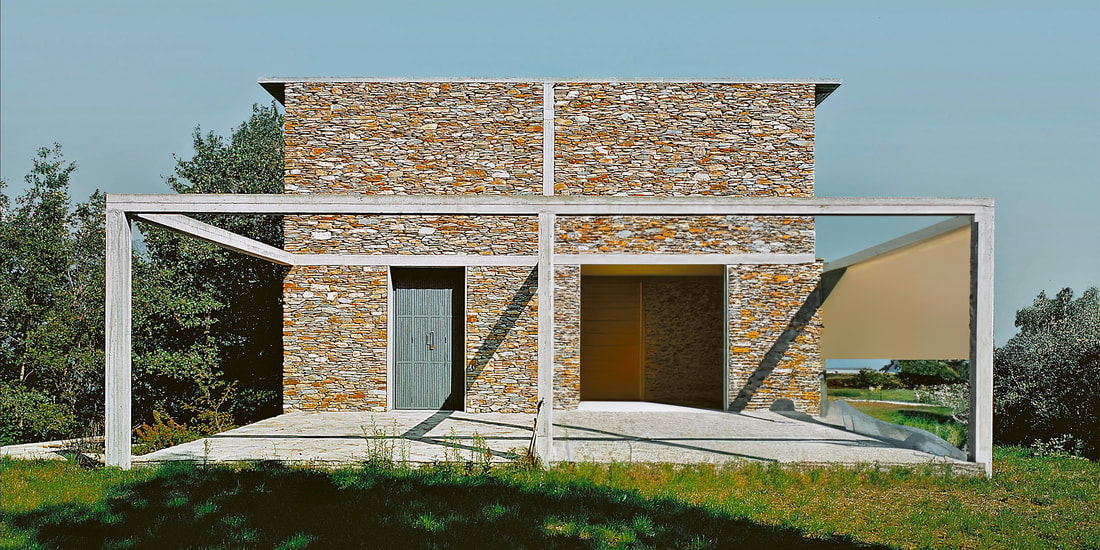
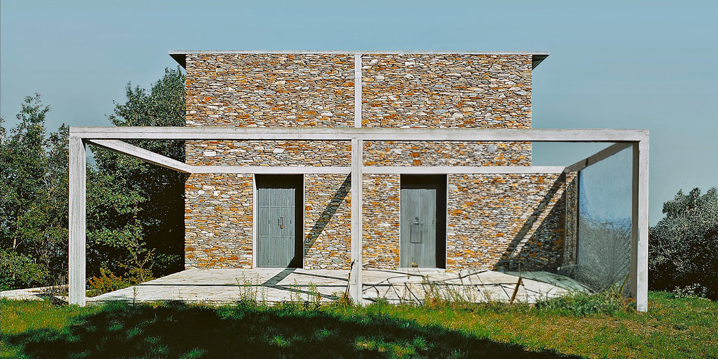
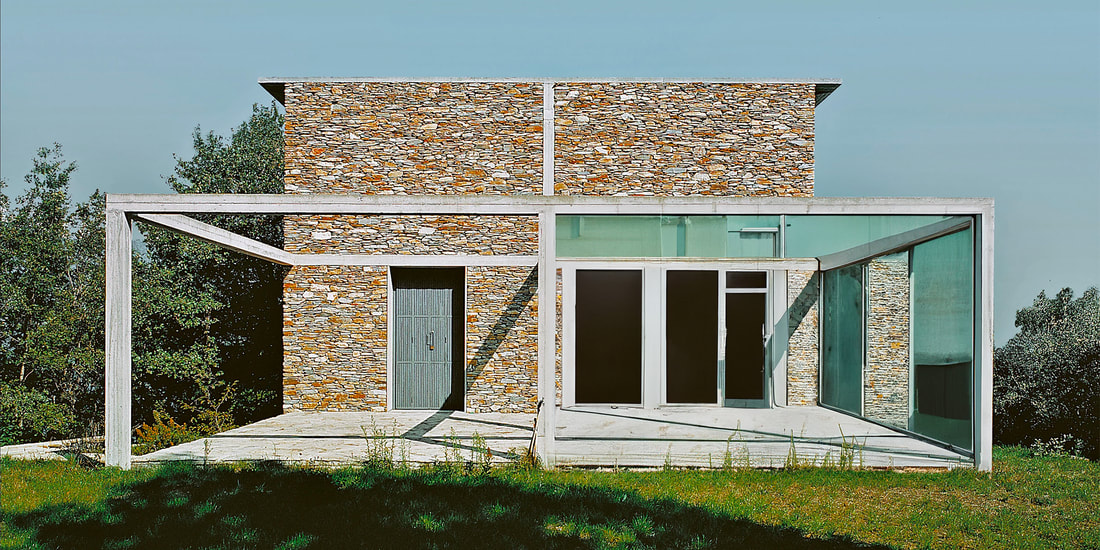
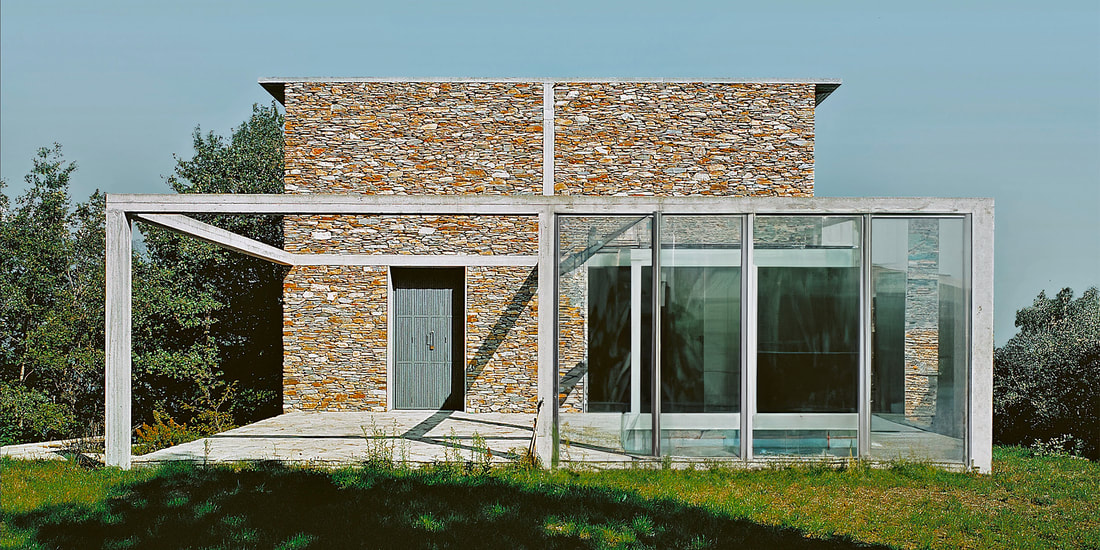
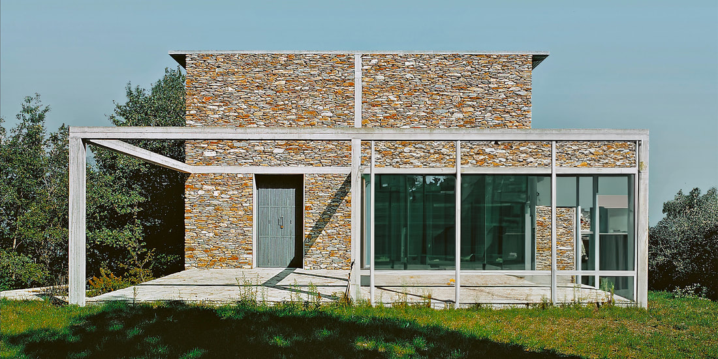
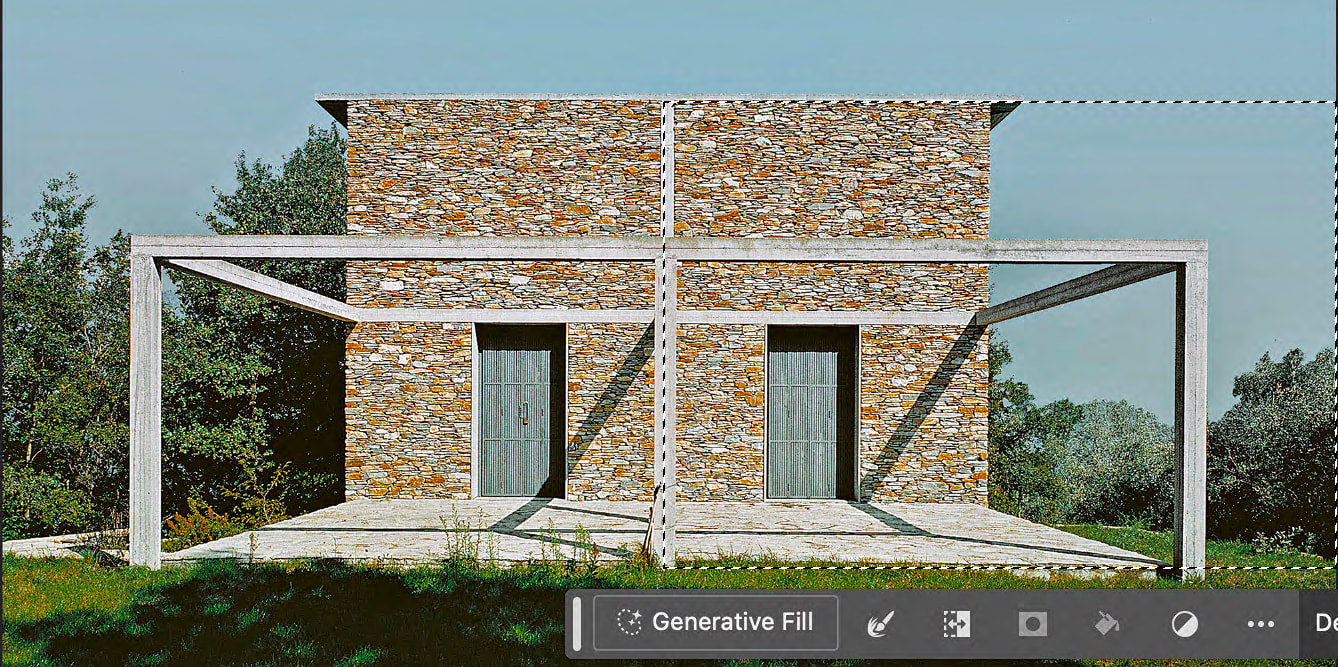
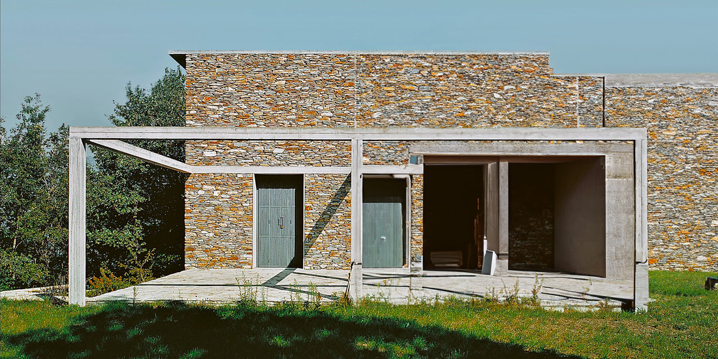
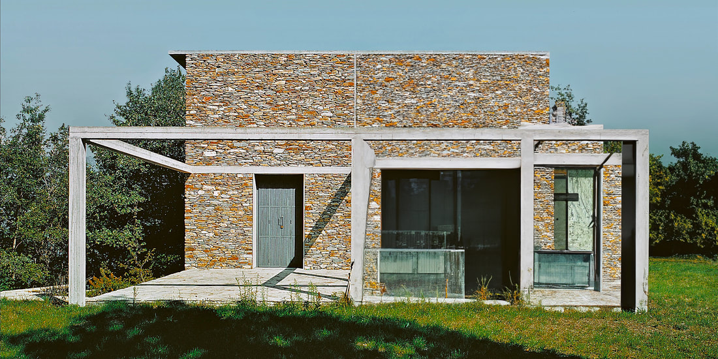
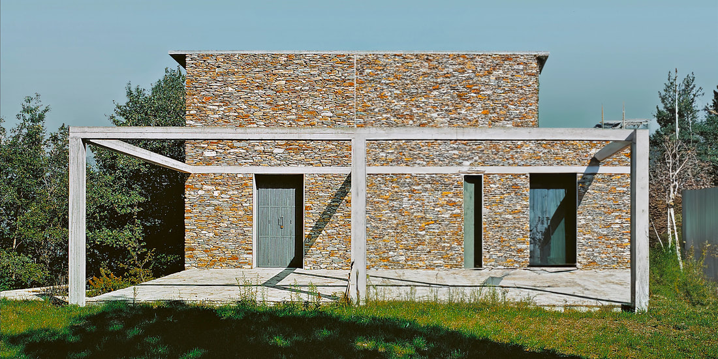
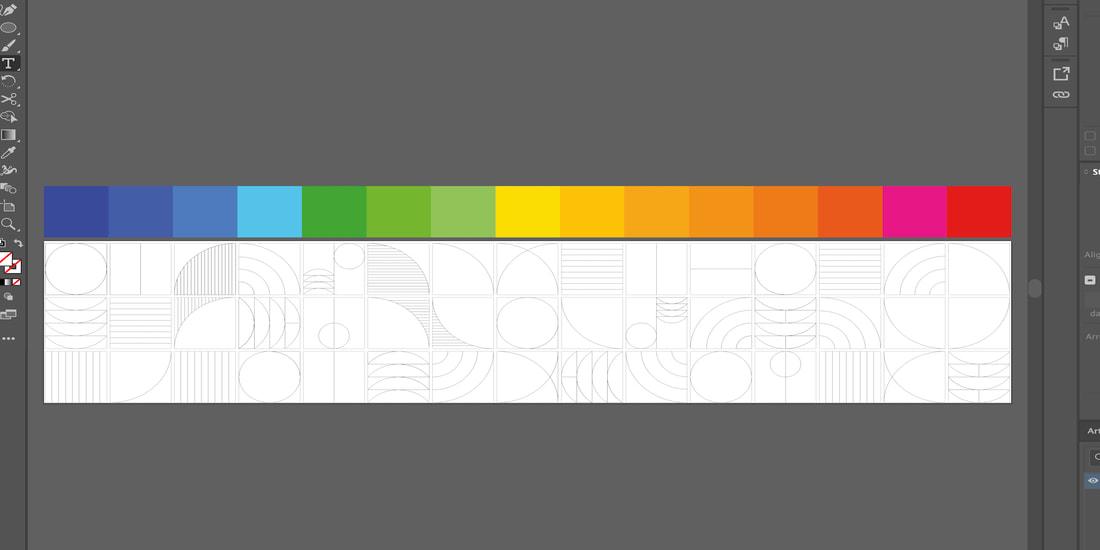
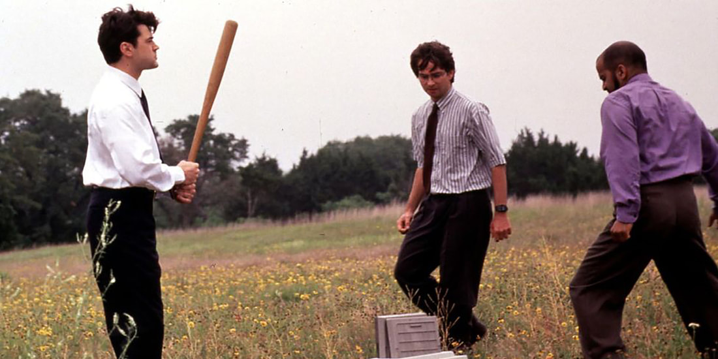
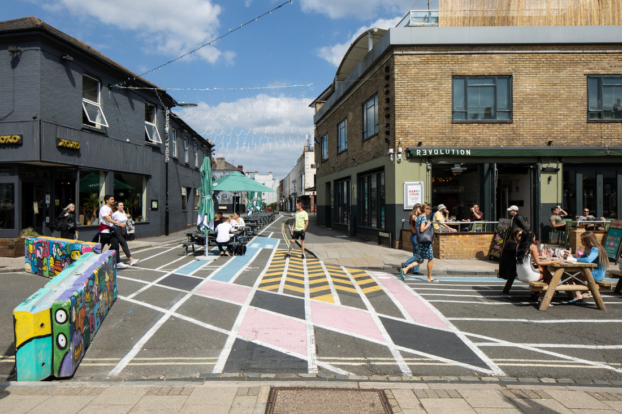
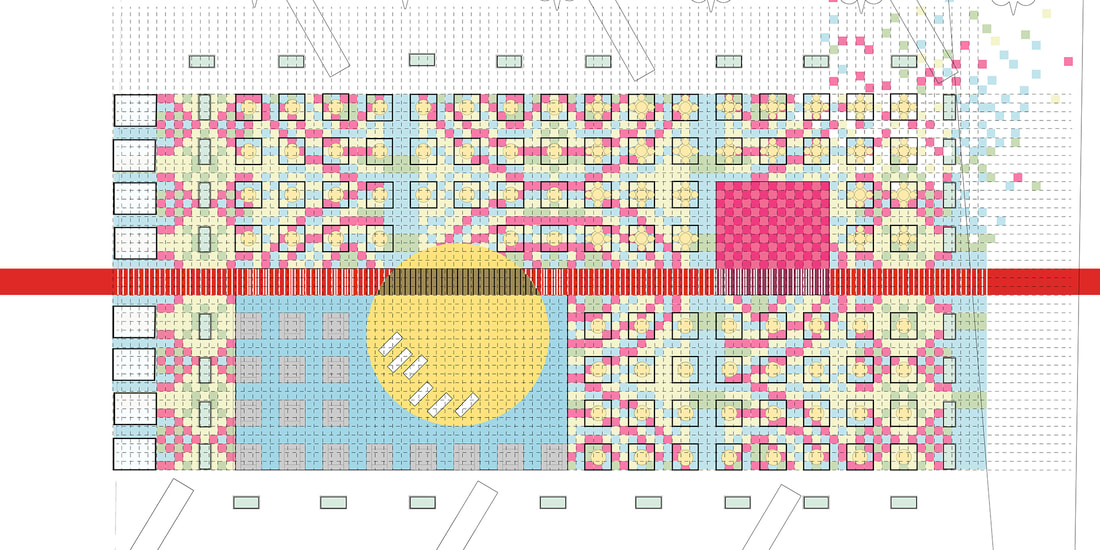
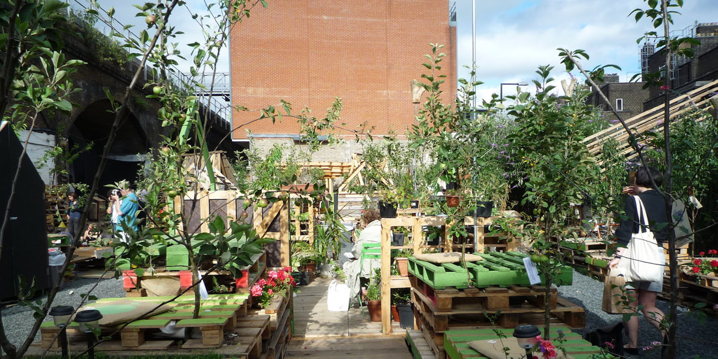

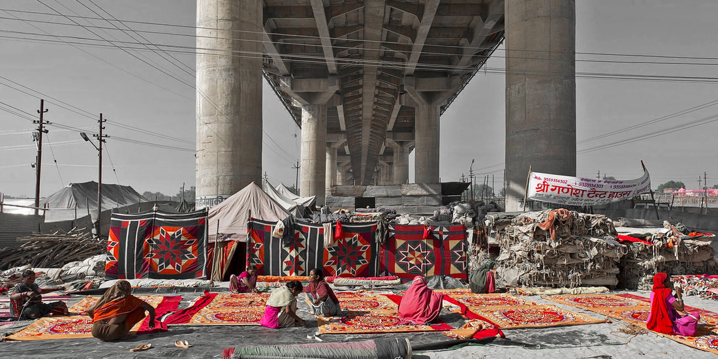
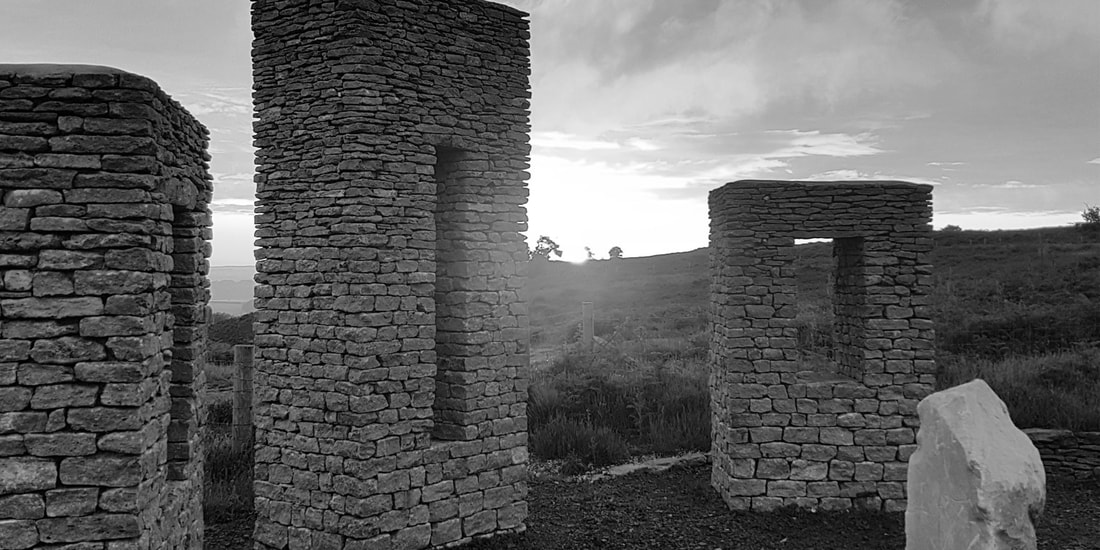
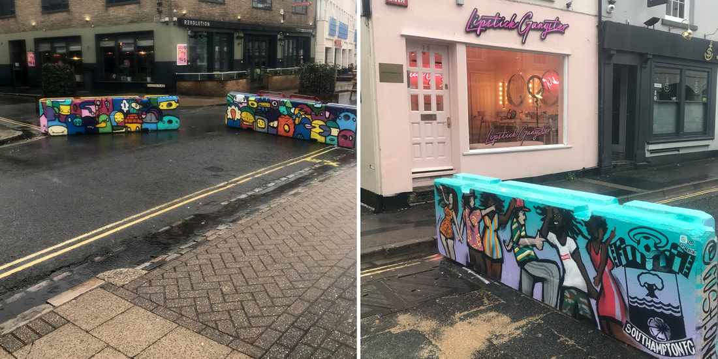

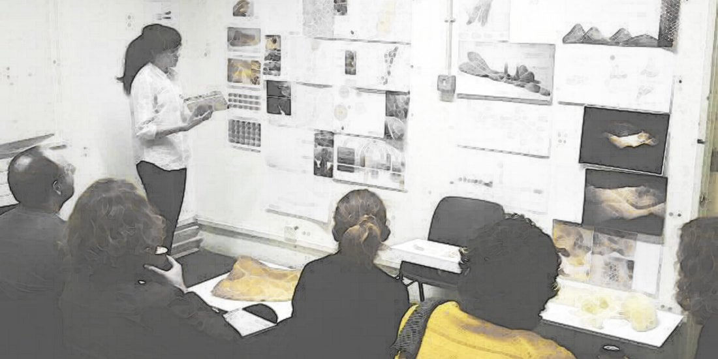
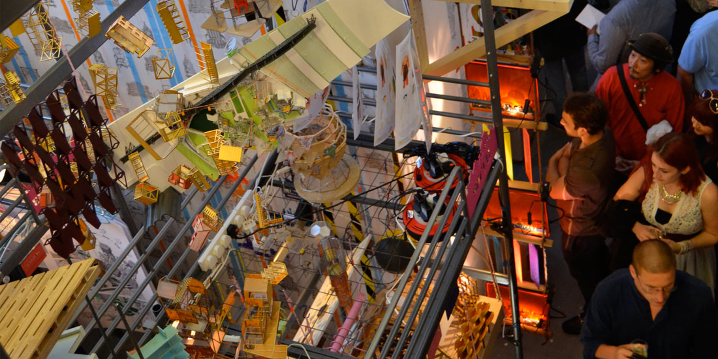



 RSS Feed
RSS Feed